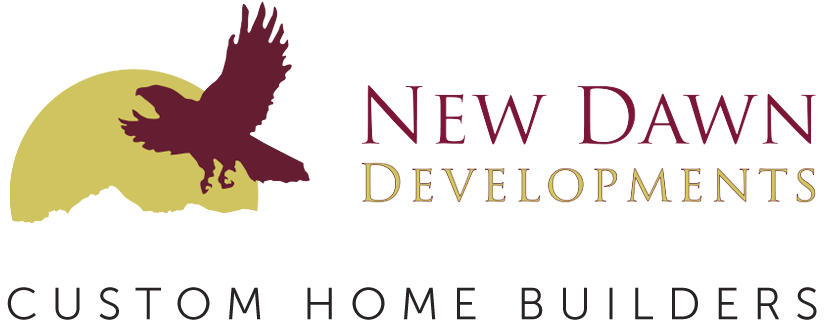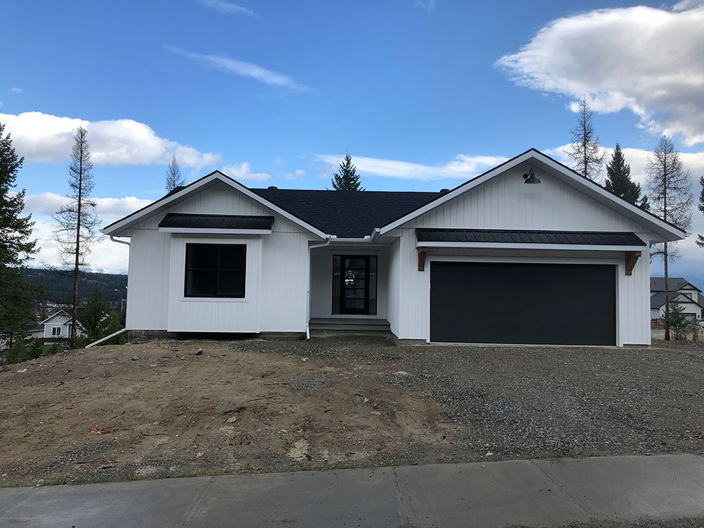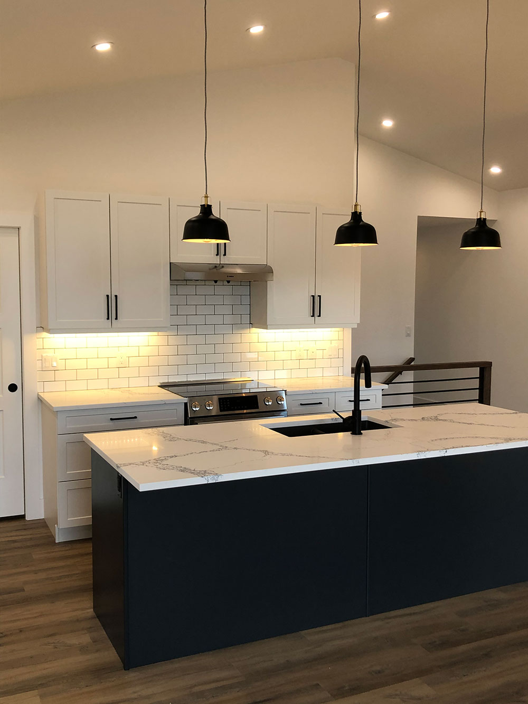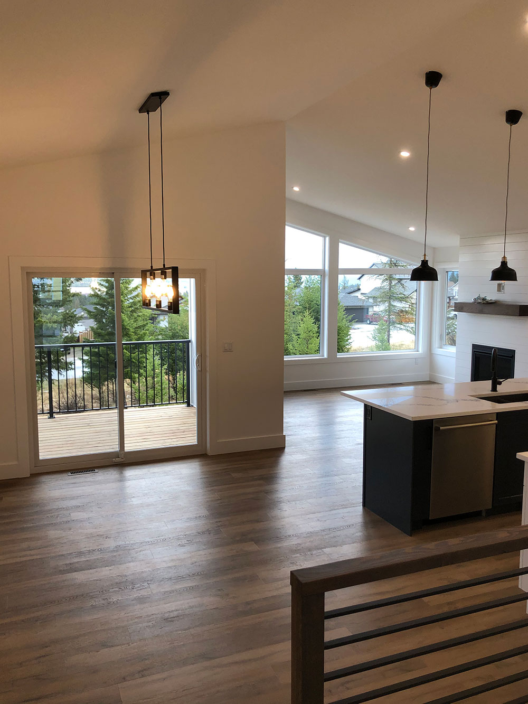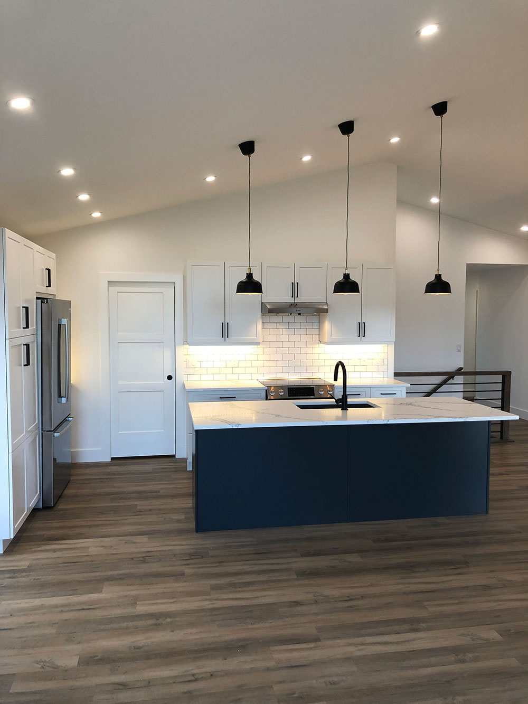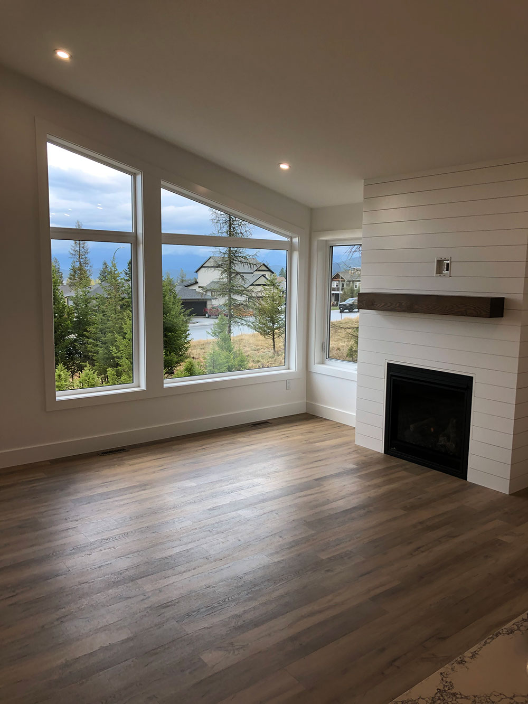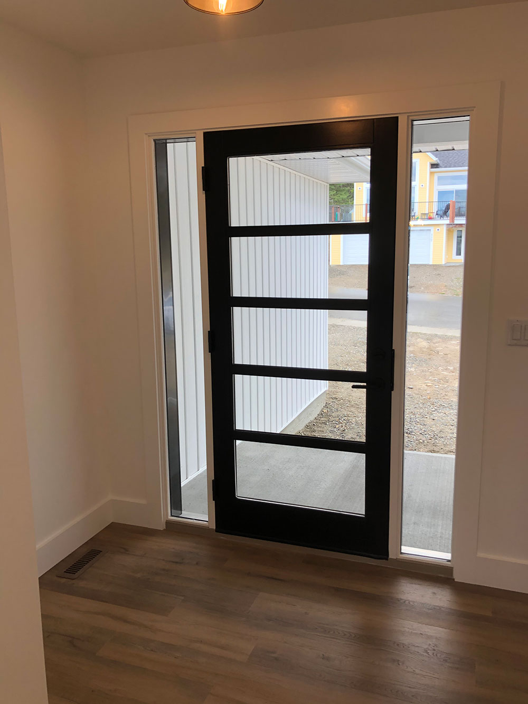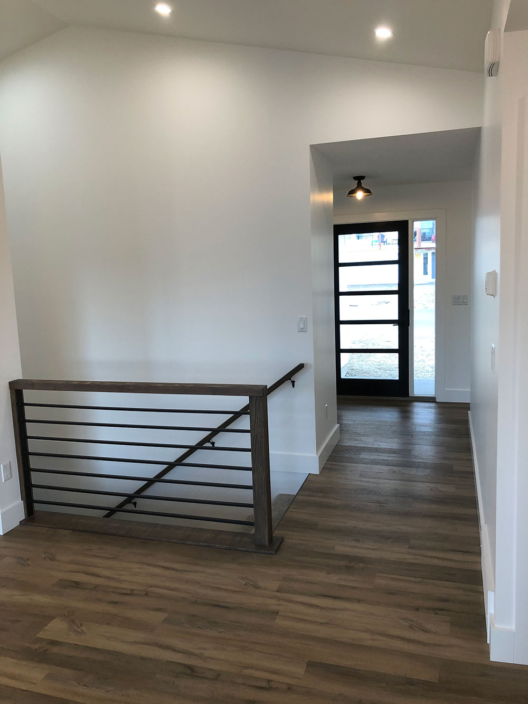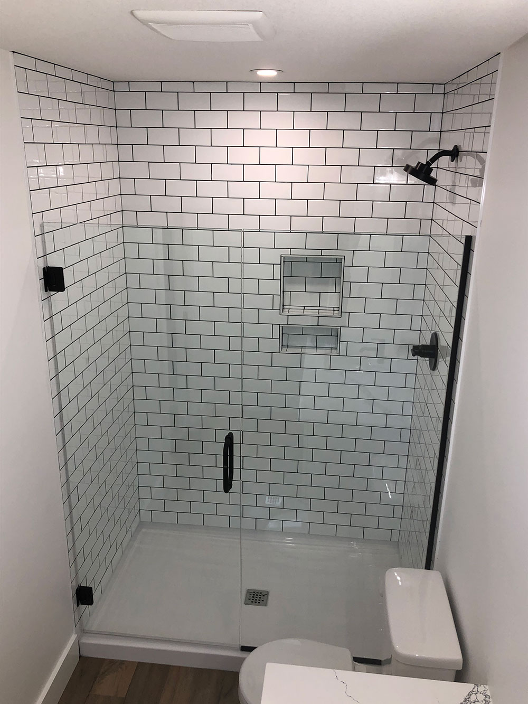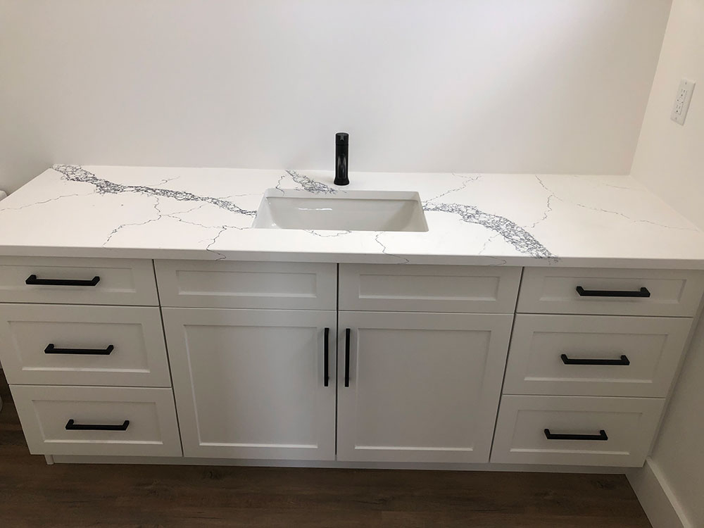New Dawn Developments is the exclusive Home Builder on 33 new, fully serviced city lots in Elizabeth Lake Ridge in Cranbrook, BC. All lots are large in size with most measuring over 65 feet wide and 105 feet deep. Many lots offer spectacular views of nearby Elizabeth Lake and city and mountain views are also available. Bordering city limits and the established neighborhood of Parkland, Elizabeth Lake Ridge has schools, parks and nature at the doorstep all making for a perfect community for growing and playing.
All homes feature an open concept kitchen, living and dining room and have plenty of windows to let in natural light and wonderful views. Double attached garages, generous ensuite baths and walk in closets are standard.
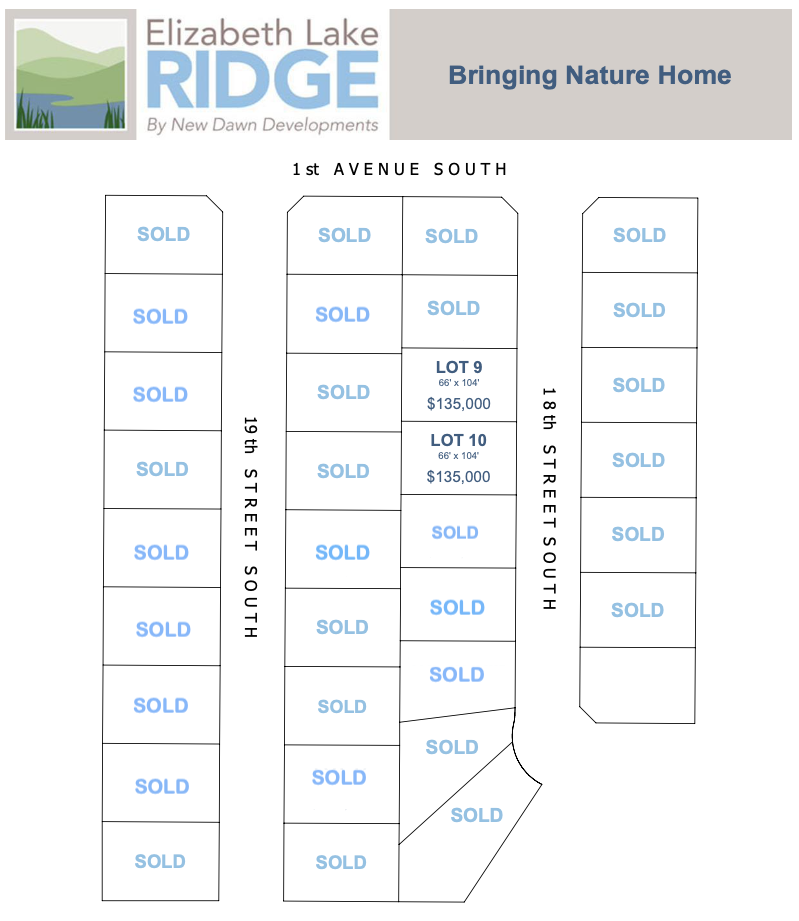
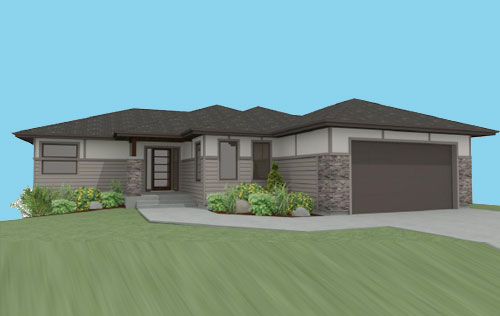
The Starling
Is our Prairie Style Bungalow design which is a sleeker, more contemporary take on Craftsman Style. The roofline is wide and low and the exterior finishes are designed in horizontal massing. Featuring a wide open floor plan, the kitchen boasts an island over 8 feet long and a pantry with a sliding barn door. The master suite includes a walk in closet and opulent ensuite bath. Main floor laundry is conveniently located in the large mudroom off the garage. A three piece bath across the hall from the den is perfect for guests.
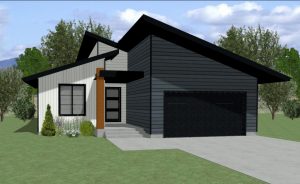
The Kingfisher
Is our newest Modern Bungalow design. The main floor features 2 bedrooms and 2 full bathrooms. Vaulted ceilings with large windows in the main living area as well as in the master bedroom add interest and a wonderful feeling of space. A walk through laundry/mudroom off the garage leads into the kitchen where a massive island holds the kitchen sink and offers casual seating at the attached eating bar.
* Kingfisher Show home
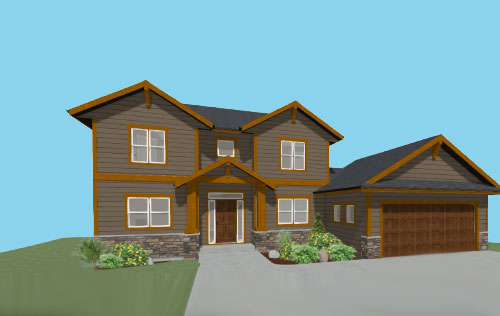
The Bluebird
Is a traditional two story design with an office on the main level and a very spacious laundry/mudroom off the garage. Stairs lead from the open, two story foyer to the second level where all 3 bedrooms are located. The master retreat showcases an amazing ensuite with a large walk in closet and option for a free standing bathtub.
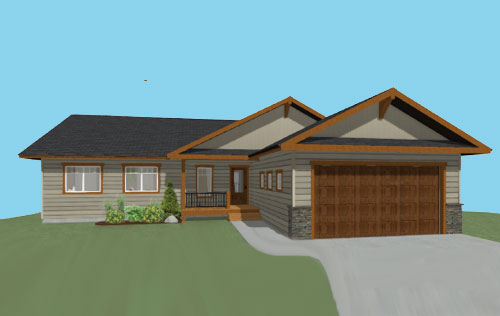
The Waxwing
Is a 3 bedroom bungalow design with a welcoming covered front porch. A walk through laundry/mudroom off the garage leads into the kitchen for easy grocery delivery. A large island holds the kitchen sink and offers casual seating at the attached eating bar.
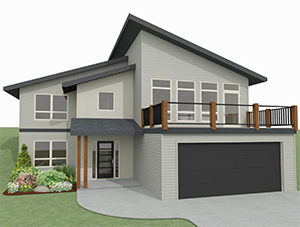
The Raven
Is a Grade Entry Modern design featuring a mono vault ceiling with large windows in the living room. The spacious front deck expands the living area. This home offers 1227 square feet of developed living space with 3 bedrooms and 2 bathrooms with an option for entry level development.
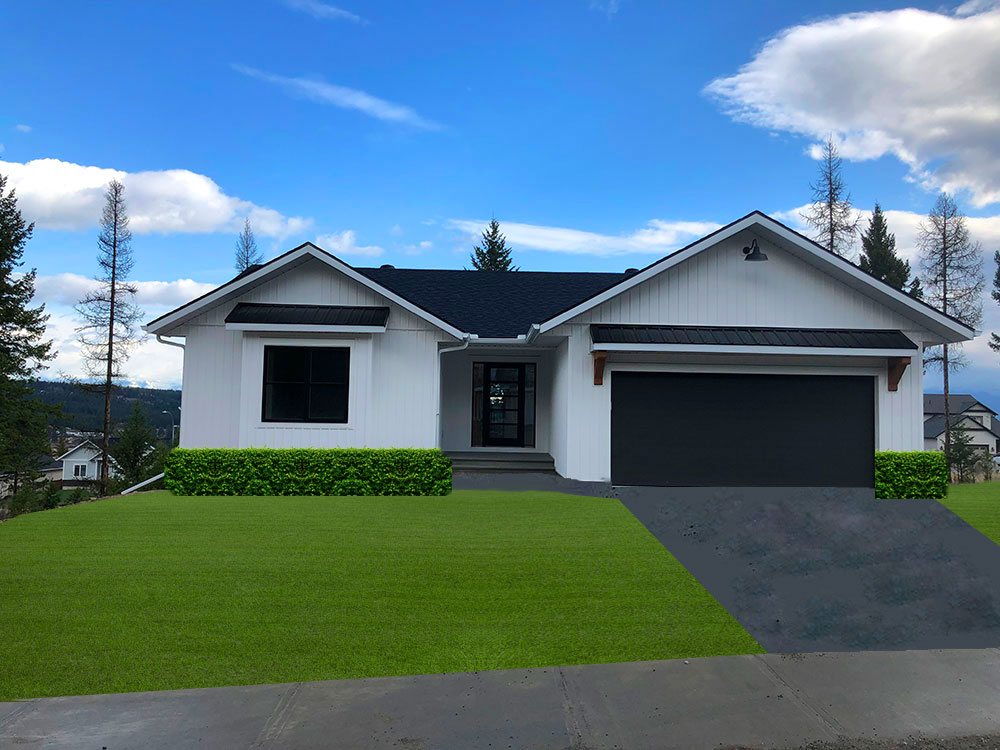
The Sparrow
Is our newest take on Modern Farmhouse Style with a perfect blend of modern and traditional elements. This is a 1315 square foot, 3 bedroom, 2 bath bungalow with option for future basement development. The open concept main living area is large and inviting making this the perfect family home.
House Plan Download
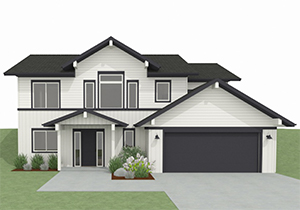
The Robin
Is a 1223 square foot Grade Entry design. The main living area offers 3 bedrooms, 2 bathrooms, open concept kitchen, dining and living room plus a laundry area conveniently located close to bedrooms. Optional entry level development of family room, bath, bedroom and flex room that can be an office, gym or even a 5th bedroom if needed.
