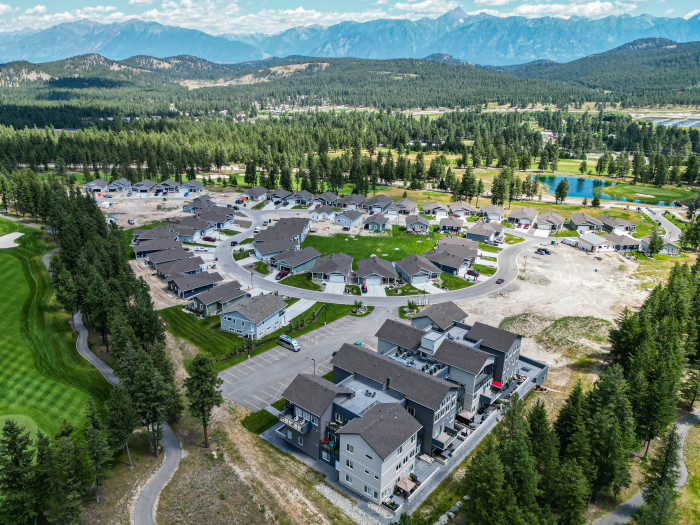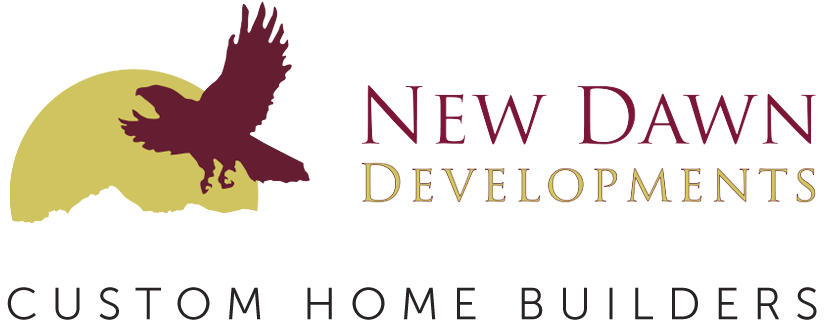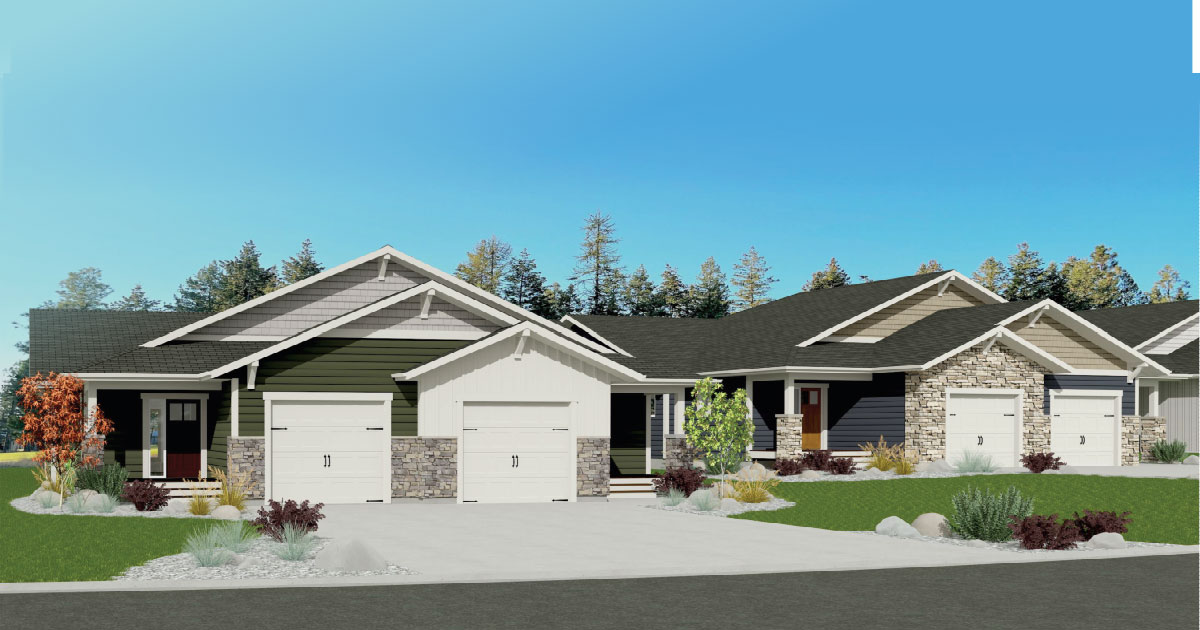
Legacy Ridge in Cranbrook, BC
Starting at $624,900
12 duplex units – phase 1 sold out. Only 1 duplex unit left.
Looking for the comfort of a house with a basement, storage, and garage but with all the perks of strata living? Legacy Ridge is perfect for those looking to downsize their commitments without downsizing their lifestyle. The serene, park-like setting of Legacy Ridge and its proximity to the stunning Rocky Mountains gives its residents access to endless outdoor activities while only being five minutes from all city services and amenities.
Legacy Ridge is the newest extension of the Legacy Lookout development by New Dawn Developments. Located in Cranbrook, BC, in the heart of Canada’s first Gary Player Black Knight designed golf course, Wildstone Golf Course, this beautiful new active living community will be comprised of six duplex buildings holding a total of 12 units. Each of the 12 units will have full, finished basements, main floor laundry, landscaped yards with in-ground sprinklers, concrete driveways, and walkways to the front doors.
STANDARD FEATURES INCLUDED IN HOME PRICE
EXTERIOR
- Pinnacle Allura fiber cement siding
- Painted white Smart trim around windows and doors
- Dual pane, low e, argon filled white vinyl windows
- Craftsman style fiberglass front door
- Steelcraft Carriagecraft garage door in white with black iron accents
- IKO Cambridge 30 year asphalt shingles in Driftwood
- Cultured stone
- White aluminum sots, fascia, eaves and downspouts
- Aluminum rail and pickets around raised decks
- Pressure treated radius edge decking
- Smart trim clad posts
- Concrete driveway and walkway to front door
- Landscaped yards with in-ground sprinklers
KITCHEN
-
- Painted MDF Shaker style cabinets
- Pot and pan drawers
- Full height subway tile backsplash
- Quartz countertops
- Delta Marley faucet in chrome
FLOORING
- Vinyl plank in Entry, Mudroom and Bathrooms
- Vinyl plank in Kitchen, Dining, Living Room and Hall
- Carpet in Bedrooms and on stairs
MECHANICAL
- Variable stage natural gas furnace with humidifier
- Heat recovery ventilator (HRV)
- 50 gallon electric hot water tank
- Natural gas line to BBQ
- Waterline to fridge
- Irrigation line for sprinklers
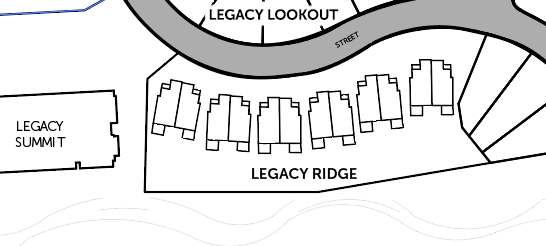
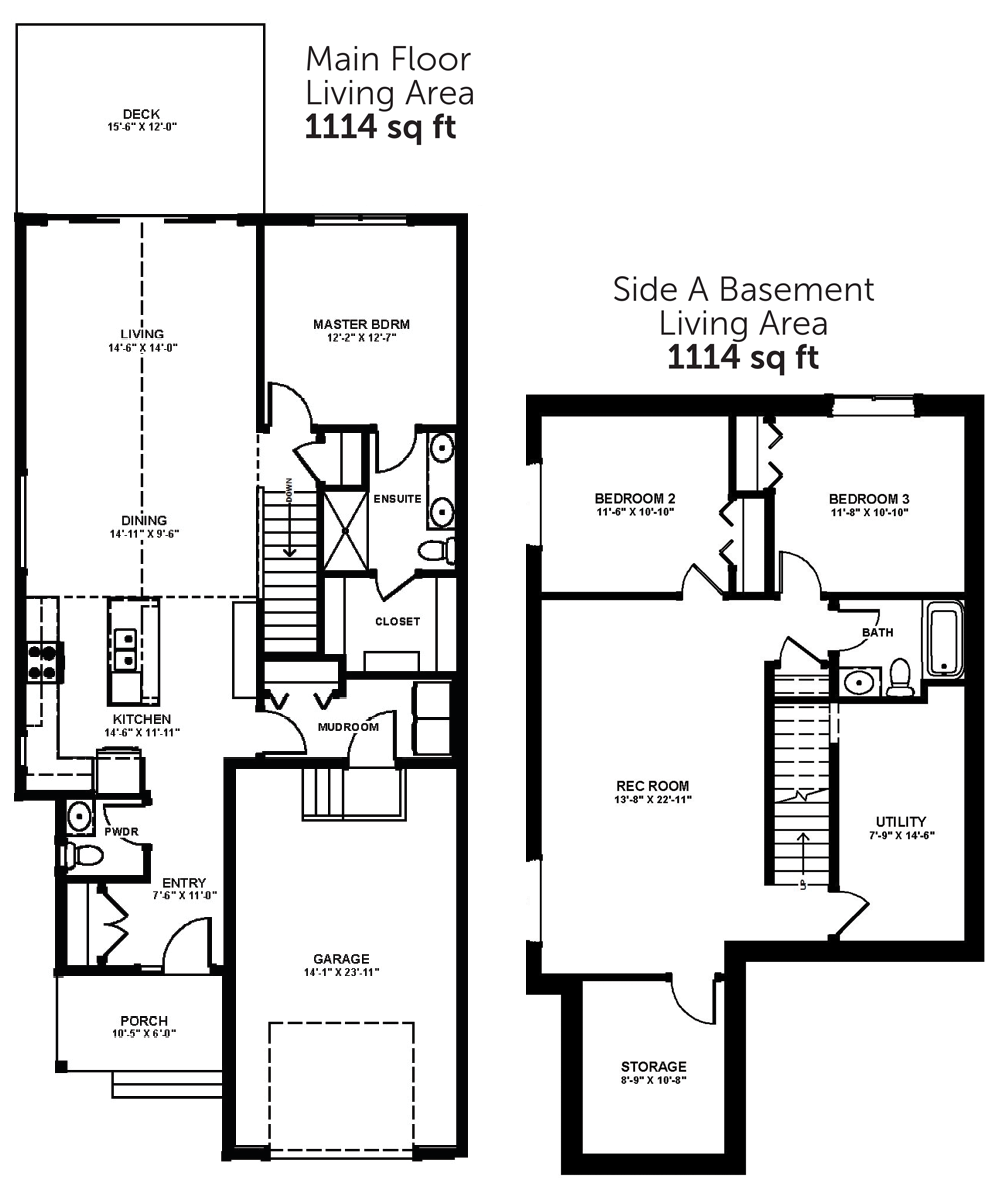
PLUMBING FIXTURES
- Delta Kitano chrome faucets
- Blanco Horizon Silgranit Kitchen sink
- Low consumption toilets with slow close seats
- One piece fibreglass shower stall
- Undermount sinks
INTERIOR FINISHES
- Taymor London front door lock set in matte black
- Taymor Villa door knobs in satin nickel
- 6” flatstock paint grade baseboards
- 4” flatstock paint grade window and door trim
- 2 panel MDF doors
- 2 wall colors for paint
- Light Spantex ceilings
- Taymor Infinity bath hardware in satin nickel
- 4mm clear glass shower door in Ensuite
- Developed basement with 2 Bedrooms and full Bath
