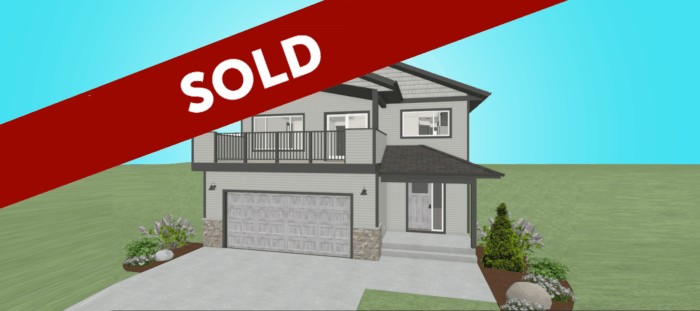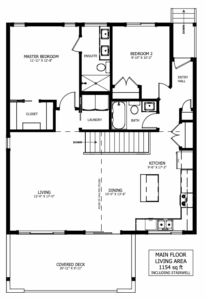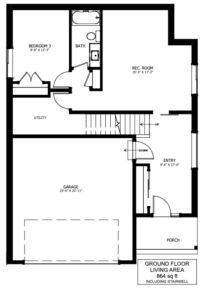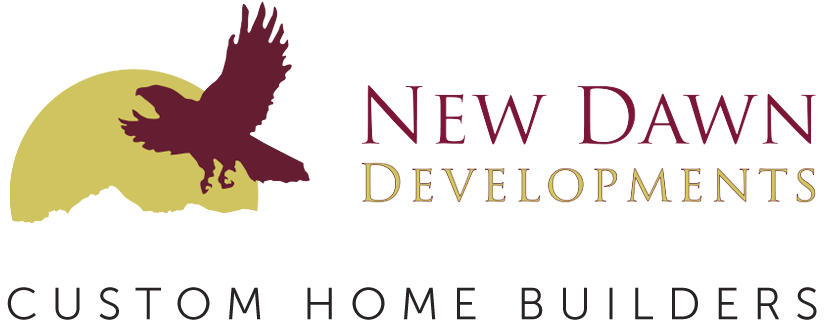
The Corbin Spec – Lot 5
3 Bed | 3 Bath | 2,018 sq ft total
32′–6″ wide x 46′–3″ deep
Located in Southwood Heights
Main Floor: Bright, Open, and Functional
1,154 sq ft (including stairwell)
- Vaulted ceilings in the great room
- Kitchen island with eating bar
- Double door pantry
- Large covered front deck
- Main floor laundry
- Master suite with walk-in closet and dual-sink ensuite
- Two additional bedrooms and a full bathroom

Lower Level: More Room to Live
864 sq ft (including stairwell)
- Recreation room for media, play, or fitness
- Additional bedroom and third full bathroom
- Utility room with storage space
- Spacious double garage (20′6″ x 20′11″)
- Covered porch entry

Lot Details
Lot 5 in Southwood Heights offers a blend of peaceful surroundings and practical location, giving you both privacy and proximity to amenities.
Floor Plan Snapshot
- Main floor: 3 beds, 2 baths
- Basement: 1 bed, 1 bath, rec room
- Total living space: 2,018 sq ft
- Garage: 20′6″ x 20′11″
The Corbin Spec comes fully finished with quality construction and thoughtful features that make everyday living more comfortable.
📞 250-489-1519
Share
Listing Location
The Corbin Spec – Lot 5 at Southwood Heights
location may not be publicly accessible and/or viewable from a public location, please call for details.
